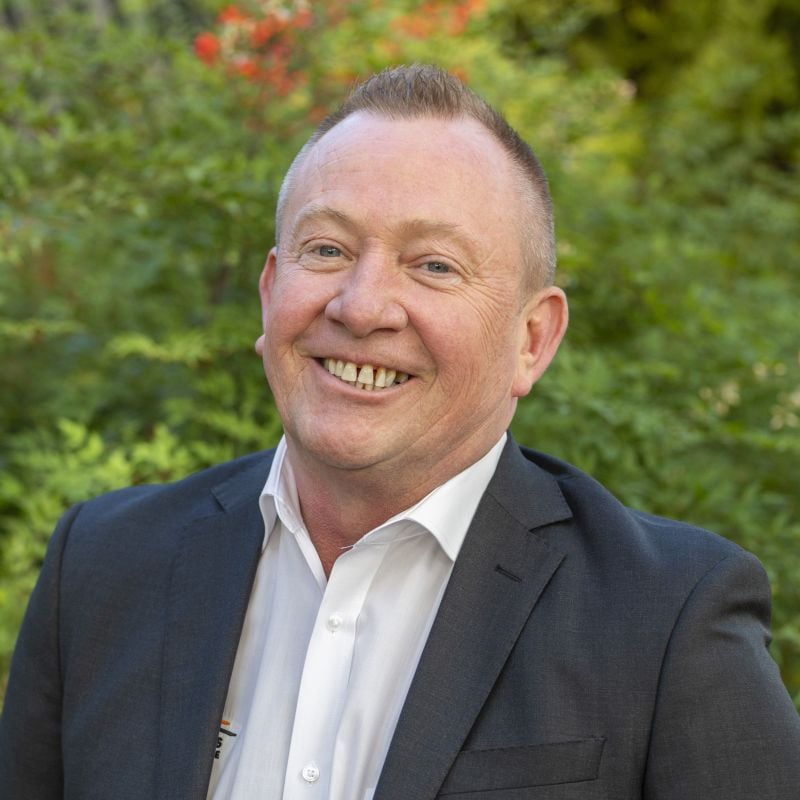Property ID: 7595032
133 Humphries Terrace Woodville Gardens SA
$ 640,000
- 3
- 1
- 2
-
House
-
Sold
-
107 sqm
-
811 sqm
-
2
-
17.68 meter
-
$263.27 Quarterly
-
$156.73 Quarterly
Home On A Huge Level Block With Exciting Potential
Anthony Fonovic & Team Morris are excited to present this unique opportunity in original condition & perfect for the first home buyer looking to get their foot in the property market, the renovator looking for a project to add some instant value with this renovator's delight, the home builder looking for a clean slate to build their forever dreamed of home (STPC) on a large block of land, or the developer looking for a potential subdividable opportunity (STPC).
This home offers an eat-in kitchen equipped with electric stove & oven & ample storage space. The lounge with a handy little alcove for your TV is a great space to relax & watch your favourite movie.
The master bedroom features a built-in bedhead providing ample storage with 4 sets of drawers & built-in-robe - bedroom 2 also with a built-in robe. Bedroom 3 provides flexibility with its tiled floor & also be used as a home office, children's play retreat or 2nd TV room.
To the rear of the home you'll find another room with a built-in study desk & cupboard offering the flexibility to be a study, reading or sewing room.
The centrally located bathroom offers a vanity, bath & shower. The large laundry offers a linen press & a separate toilet.
The rear undercover verandah overlooks the large fully secured yard featuring luscious green lawns for the children & pets to play & fully matured fruit trees including plum, peach & a range of citrus.
This property also features large sheds with multiple rooms providing endless possibilities to be used as a rumpus, storage or gym.
Behind the remote electric roller door you'll love the convenience to securely park two vehicles undercover & access to the rear yard.
Other things you will love include:-
* Ceiling fans to kitchen, master & lounge.
* R/C ducted A/C
* Shutters on all main windows.
* Alarm system
* Electric storage hot water system.
* Multiple rainwater tanks
* Solar electric system
This excellent opportunity won't last long so be quick to arrange your inspection to ensure you don't miss out.
Specifications: -
Council: Port Adelaide Enfield
CT: 5837/201
Policy: General Neighbourhood (Z2102)
Land Size: 811sqm (Approx)
Land Width: 17.68m (approx)
Land Depth: 45.72m (approx)
Built: 1948
Council Rates: $263.27pq
Water Rates: $70.80pa
Sewer Rates: $85.93pa
ES Levy: $96.15pa
Estimated Estimate: $450pw
The accuracy of this information cannot be guaranteed & all interested parties should seek independent advice.
RLA 274675
This home offers an eat-in kitchen equipped with electric stove & oven & ample storage space. The lounge with a handy little alcove for your TV is a great space to relax & watch your favourite movie.
The master bedroom features a built-in bedhead providing ample storage with 4 sets of drawers & built-in-robe - bedroom 2 also with a built-in robe. Bedroom 3 provides flexibility with its tiled floor & also be used as a home office, children's play retreat or 2nd TV room.
To the rear of the home you'll find another room with a built-in study desk & cupboard offering the flexibility to be a study, reading or sewing room.
The centrally located bathroom offers a vanity, bath & shower. The large laundry offers a linen press & a separate toilet.
The rear undercover verandah overlooks the large fully secured yard featuring luscious green lawns for the children & pets to play & fully matured fruit trees including plum, peach & a range of citrus.
This property also features large sheds with multiple rooms providing endless possibilities to be used as a rumpus, storage or gym.
Behind the remote electric roller door you'll love the convenience to securely park two vehicles undercover & access to the rear yard.
Other things you will love include:-
* Ceiling fans to kitchen, master & lounge.
* R/C ducted A/C
* Shutters on all main windows.
* Alarm system
* Electric storage hot water system.
* Multiple rainwater tanks
* Solar electric system
This excellent opportunity won't last long so be quick to arrange your inspection to ensure you don't miss out.
Specifications: -
Council: Port Adelaide Enfield
CT: 5837/201
Policy: General Neighbourhood (Z2102)
Land Size: 811sqm (Approx)
Land Width: 17.68m (approx)
Land Depth: 45.72m (approx)
Built: 1948
Council Rates: $263.27pq
Water Rates: $70.80pa
Sewer Rates: $85.93pa
ES Levy: $96.15pa
Estimated Estimate: $450pw
The accuracy of this information cannot be guaranteed & all interested parties should seek independent advice.
RLA 274675
Features
- Study
- Living Area
- Air Conditioning
- Alarm System
- Built-ins
- Carpeted
- Close to Schools
- Close to Shops
- Close to Transport
- Openable Windows
- Security System



































































